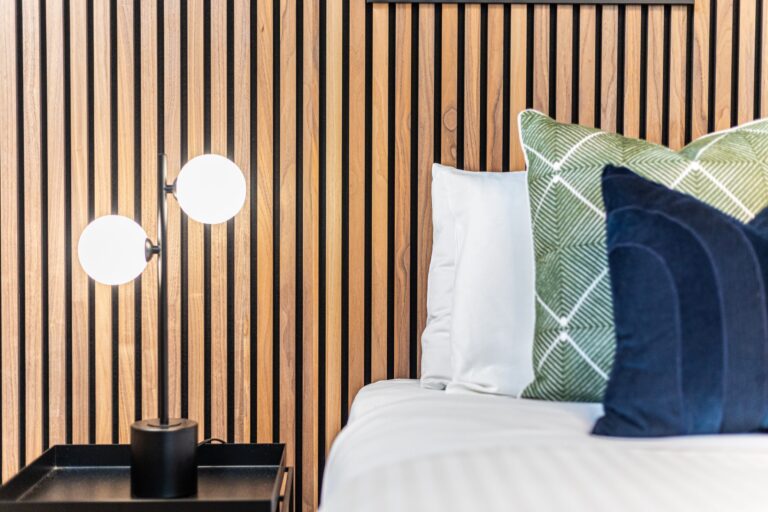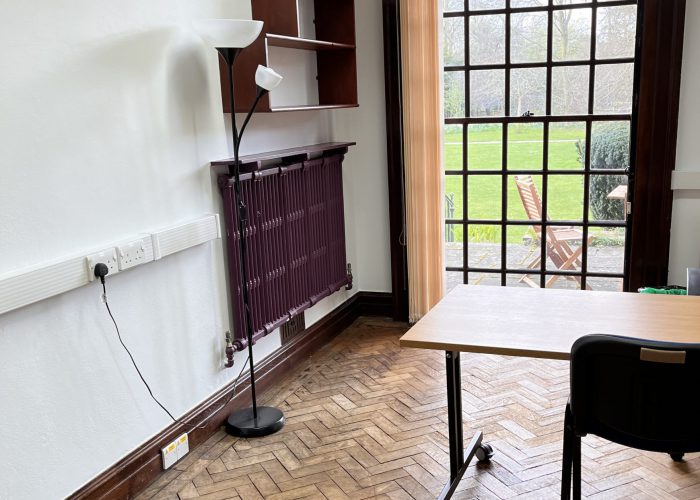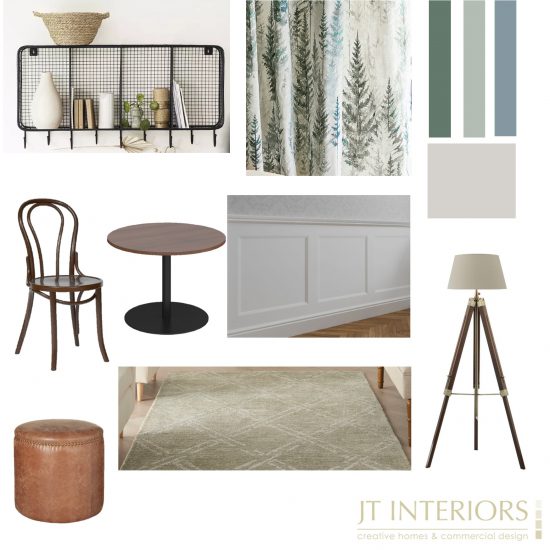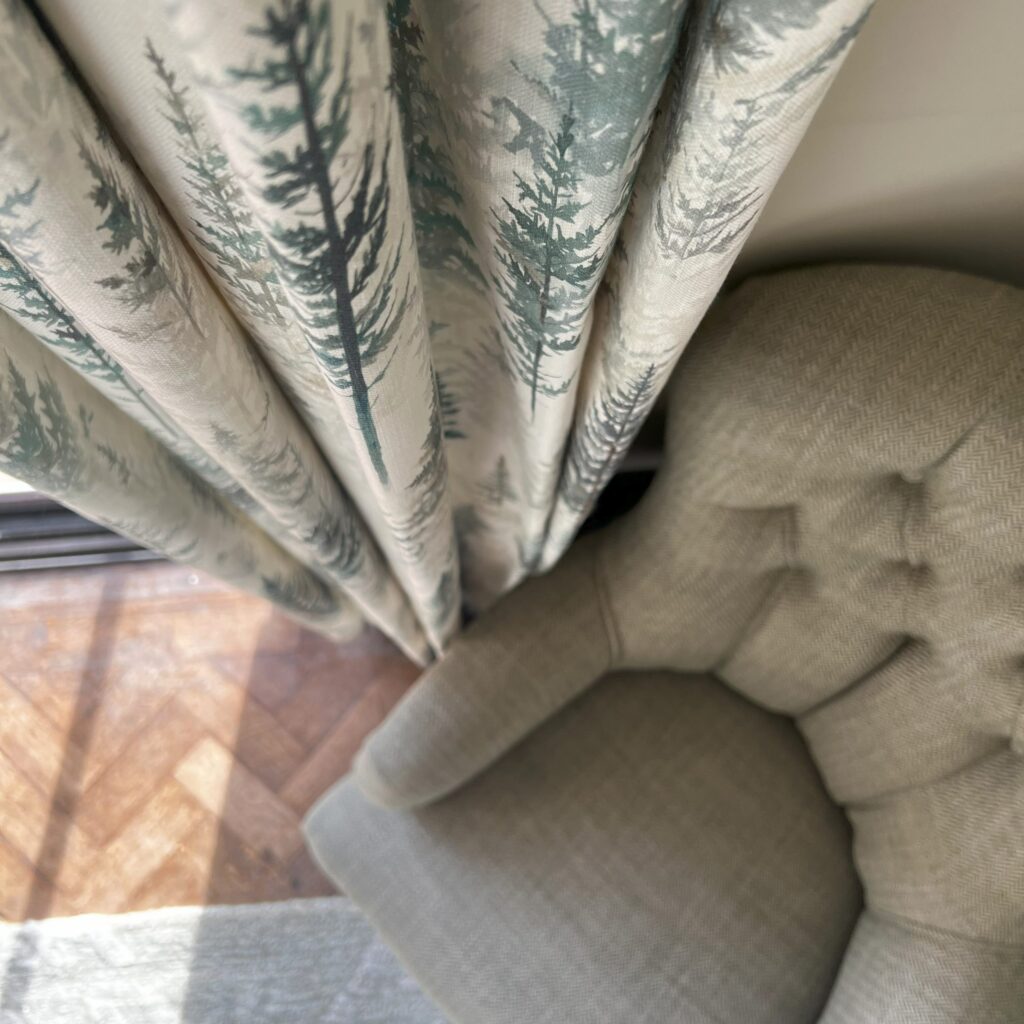

Lead Designer: Rosanna


It was the functionality for the spaces that really influenced the furniture in each space. They wanted some quiet work / meeting spaces so we chose the room furthest from the entrance so there would be less noise. The informal meeting areas we put in the first room along with a coffee station – so people could just pop in to grab a coffee or have a quick chat.
Once we had agreed the functionality and levels of traffic in each space, the furnishing became quite easy – with chairs and coffee tables in the first room, through to tables and chairs for working in at the far end.
The client didn’t want the rooms to feel like offices – more home from home. Also the rooms has lots of Georgian windows and beautiful views of the grounds, so I decided to keep with a more traditional feel to suit the architecture.
We added half height wall panelling which covered up all the old electrical trunking and also gave the rooms some personality. I introduced button back upholstery in soft velvets and tweeds to add softness to the rooms, and used a palette of smoky greens and blues to bring the outside in.
Thanks for your input into our three little rooms. Everybody likes them!
Domestic Bursar
