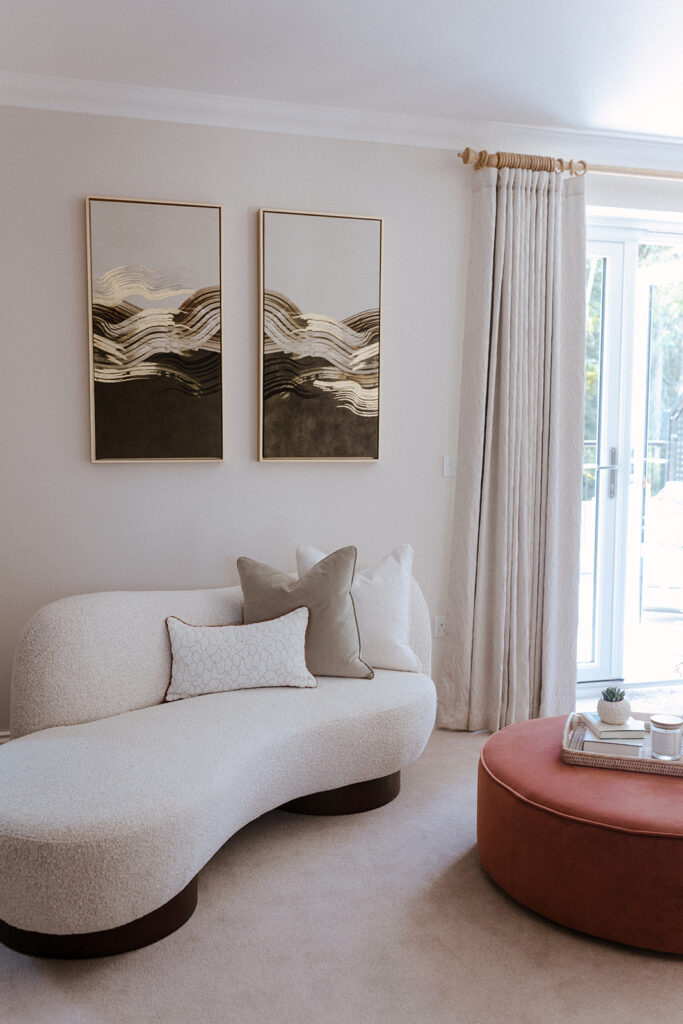
Our client was relocating to the area and expecting their first child! So they wanted to make the most of the space in the house. We reconfigured the downstairs bathroom to allow for a larger bathroom, and a utility space to suit family life. By removing a large chimney breast in the master bedroom we made room for more wardrobe space. Also making use of alcoves beside the chimney in the reception rooms we created coat storage. Finally we built in pull out cupboards under the stairs – a clever place to hide shoes etc.
We removed the old pine kitchen to make way for a brand new transitional feel. Underfloor heating was added throughout the ground floor to bring the property right up to date, with new engineered oak floor. Finally we commissioned new sash windows and doors throughout – oh, and a full re-wire – a complete renovation!
When renovating an older property, it is important to keep hints of the original design features to keep the character. In the living room we kept the original tongue and groove and replicated it on other walls, so it made it feel like it was always there. We also exposed some of the old brick, to add charm and cosiness to the space. We used shaker style doors to add to the traditional style of the property.