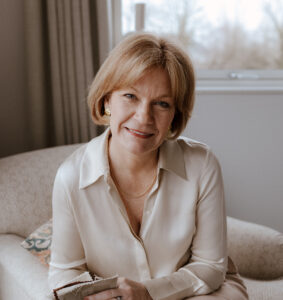
” This suite ended up being exactly how I hoped it would, I am so delighted how all the colours and finishes came together to create a relaxing oasis. “

I employed a couple of designer’s tricks of the trades. Firstly, we added panels to the main feature wall – this has the effect of not only adding interest and texture, but lowering the height of the ceiling in the minds eye. By breaking up the space with panels, it has the effect of ‘cutting’ the space to the eye. We also use a large ceiling pendant which we hung fairly low over the bed – effectively filling some of the space, which again has the effect of lowering the ceiling slightly.
We assessed all the clothes, shoes, handbags etc that needed to be stored. We measured the physical length of hanging that was required – plus adding some room for future purchases! We counted the number of shoes, so we could make sure there was enough shelf space to accommodate them – again allowing for additional pairs! We wanted to store away all the necklaces and belts in a tidy ‘hidden away’ style. We designed shallow drawers with dividers to house belts, necklaces etc. we added a glass top so items are almost on display.