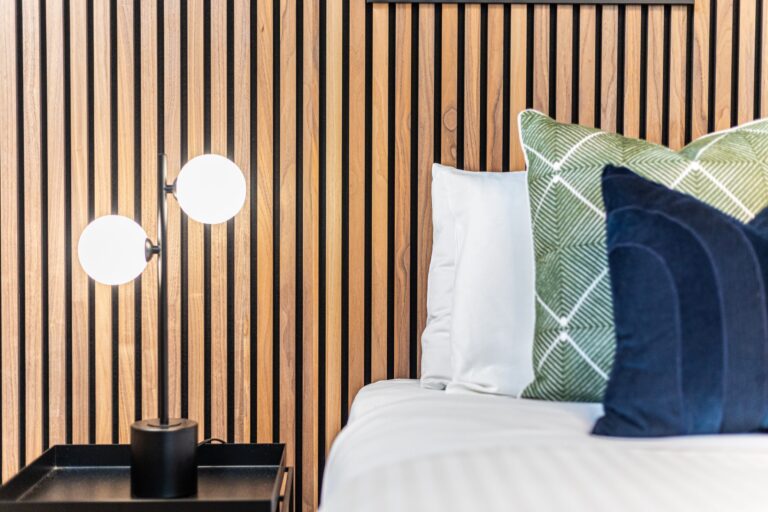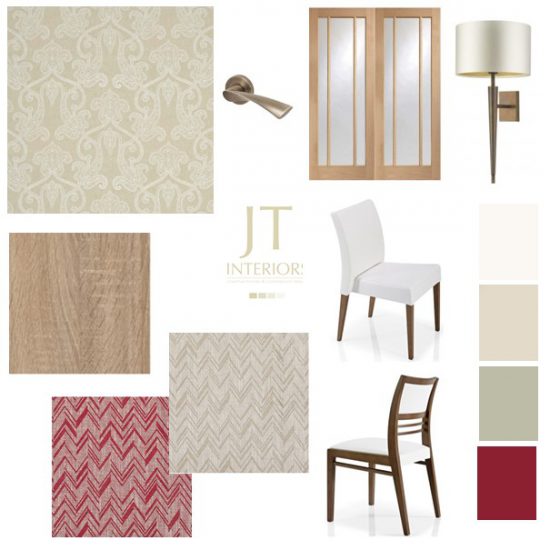

Lead Designer: Jill
We were asked to help create a contemporary and inviting dining area for a prestigious Cotswold Golf Course.
The key objective was to reconfigure the room to create a more multi-functional space that would accommodate evening meals, meetings and team functions.
Working closely with the club to ensure our designs reflected the needs of the members, the practical requirement of the club and all within budget!


We began by taking a detailed brief from the golf club manager and key members of the committee. This gave us a clear understanding of the golf club’s requirements and budget. From this initial brief we designed two contrasting schemes which were then put to a members vote. Once an outline scheme had been chosen, we built detailed designs around this concept to develop a final concept for approval.
We were keen to reflect the identity of the golf club within the colour scheme. The current blue scheme felt very cold and jarred with the green of the golf course beyond the windows. We wanted the beautiful view of the course to be a focal point, we therefore picked a neutral pallet for the windows, which was complementary to a soothing sage green we selected for the walls. We then took inspiration from the club’s crest, and introduced a warm maroon colour into the mix. We softened this strong colour by using it on the upholstery of the dining chairs, which when mixed with a pale green balance the scheme.
Creating a more functional and diverse space was one of the main objectives. The room was previously divided into 3 smaller areas, which made catering for large team dinners difficult. To overcome this, we removed the main load bearing wall and the room dividers to open the space into one. By adding bi-fold doors onto the terrace, overlooking the course also helped to create a much more inviting and inclusive space.
From all of us here but particularly myself, thanks for putting the project together and the great result we have now, but also thank you for the way you guys go about things.
It was very easy working with you and you have some great staff with a particular thanks to Tanya, who was very patient, accommodating and a pleasure to work with.
Leighton Walker – Golf Club Manager
