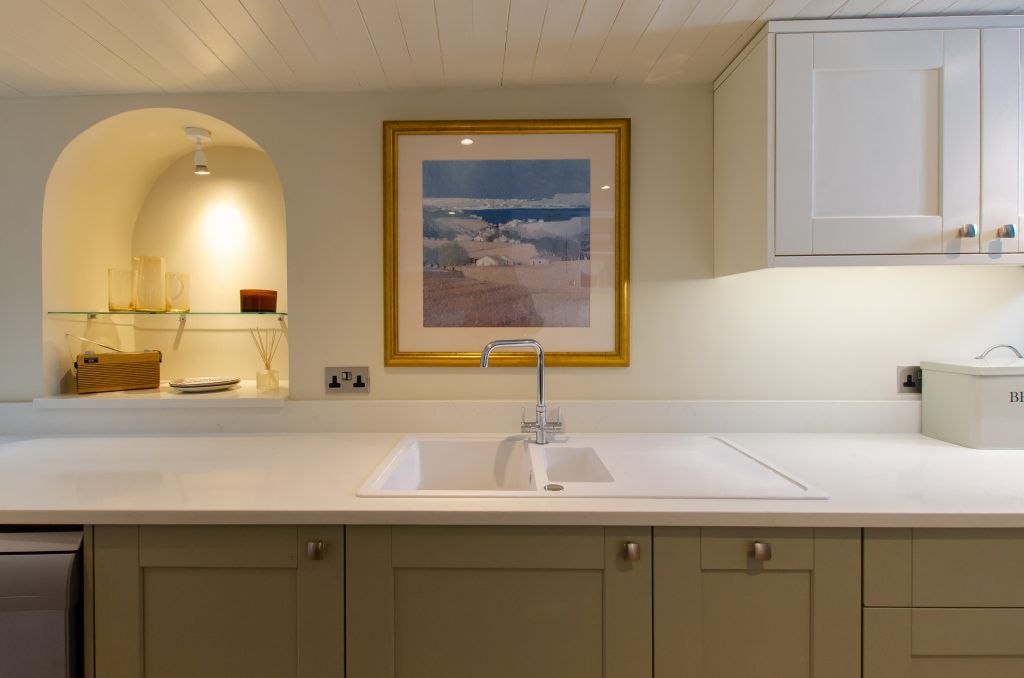
Our client had recently purchased a beautiful list cottage and commissioned us to help with the redesign of the kitchen and living room storage.
The kitchen was in need of modernisation, whilst being mindful of the style and age of the property. Key elements of the design brief included improving the lay to make better use of the space whilst maximising on storage.

The main issue with this kitchen was the lack of storage. Due to the size of the kitchen and the changing angle of one of the walls we were limited on the layout possibilities. However by blocking up the used area on the chimney breast, we were able to follow the line of this wall and add both shallow base and wall units. On the opposite walls we used deep pan drawers and integrated cutlery drawer along with integrated bin storage to create a seamless finish.
Due to the small windows and low ceilings, the kitchen lacked natural light and risked feeling very dark and confined. We also wanted to be sympathetic to the age and style of the property. We chose a shaker style door front to create a well loved, timeless look. Using sage green on the base units and antique white on the wall units helped to give an illusion of more more height whilst adding interest and contrast to the wall colours. We removed the existing tiled floor and added warm and character back through the design with an oak LVT flooring.