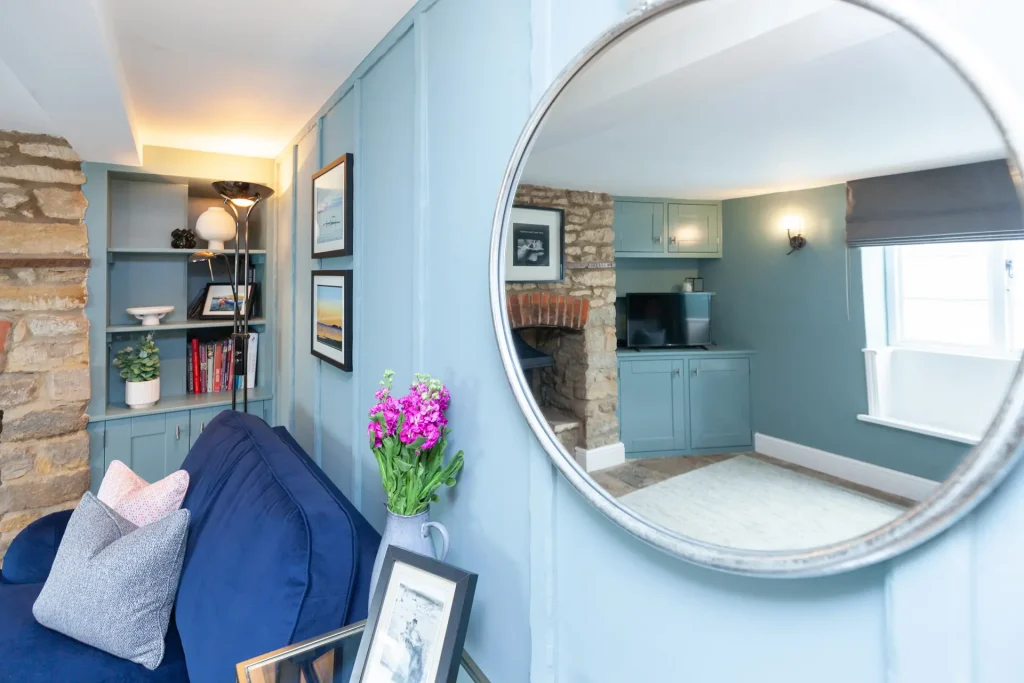

There was already a dark red feature wall colour in the living room on a wall that didn’t benefit from much natural light, so this instantly made the room feel dark and enclosed. To lighten the room and create balance, we opted to paint all walls, including the built-in furniture in Farrow and Ball, Oval Room Blue which brightened the space without taking away from the cosy cottage feel. Secondly, we removed the dark wooden features in the space by painting the decorative vertical beams into the wall colour. This completely lifted the space whilst giving it a more contemporary look and feel. Lastly, we replaced the sill-length curtains which were blocking lots of light into the room with a ceiling mounted Roman blind which, when not in use, sit well-away from the window aperture to allow the light to flood in.
I like to understand how my clients use the space. What currently works for them and what doesn’t? What do they feel is missing? Are there objects that they struggle to find homes for continuously?For this project, one of the main issues was the storage of tall items, like mops, bucket, and broom, so they were out of site. From the initial design consultation we also identified there wasn’t enough counter space due to the number of objects on countertops etc. so we worked out how best to store them and worked this into the design. The kitchen layout was impractical with a lot of unusable space, so we worked on the best layout to utilise the redundant areas and increase the overall storage. The kitchen was also home to the families coats and shoes, so we created a small ‘boot room’ style area, with a storage bench for shoes.